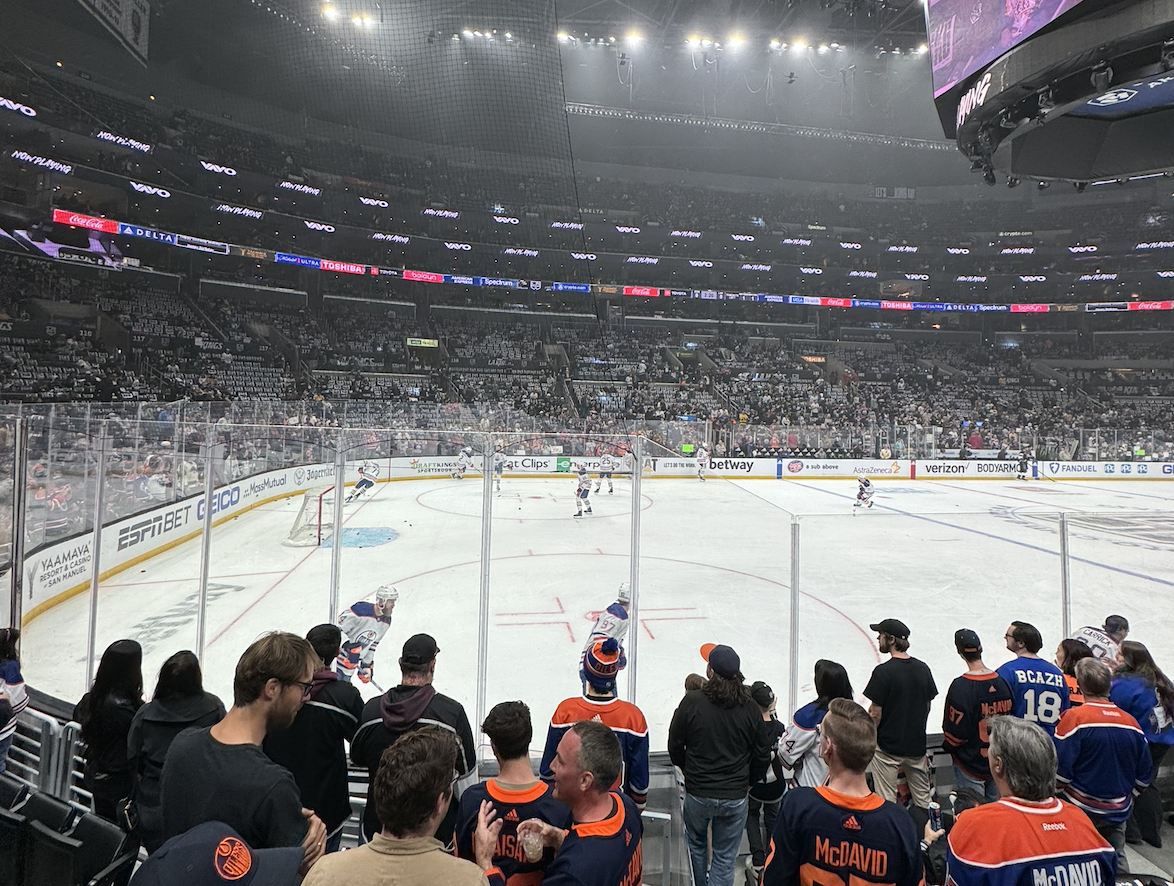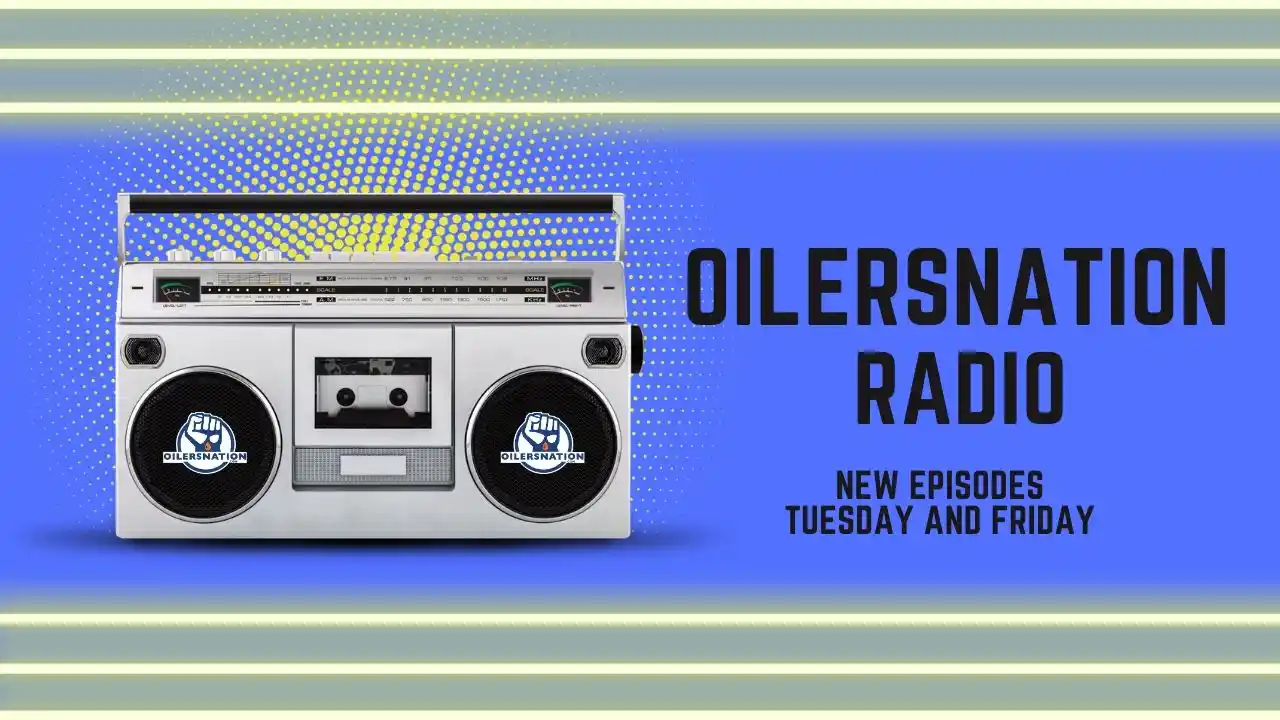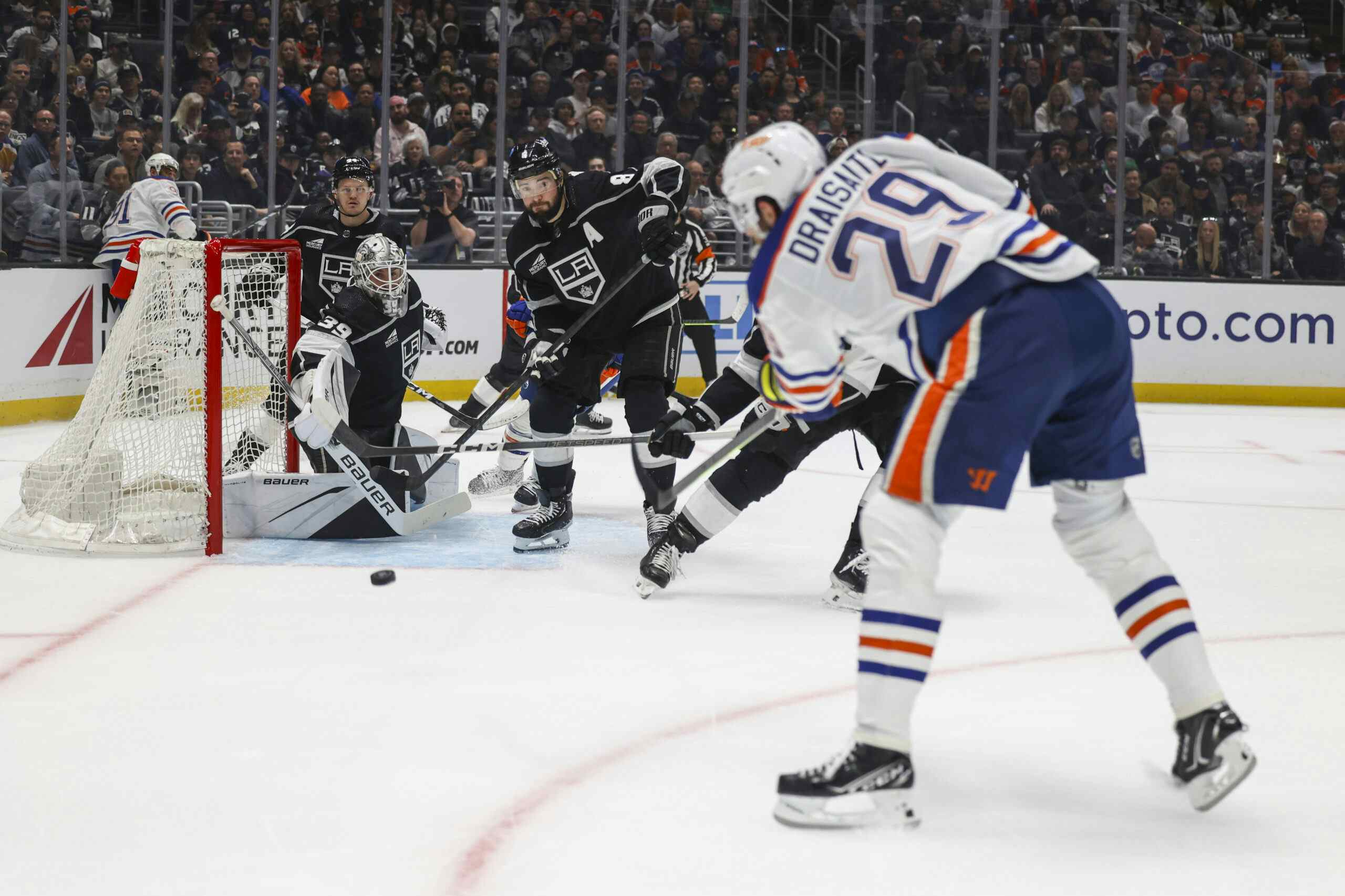A better arena
By Wanye
15 years ago
Using methods that we will chalk up to witchcraft, our very own DJ Spyn Cycle showed us all a proposed design for the arena by local architect Gene Dub early yesterday afternoon.
According to the Edmonton Journal local architect Gene Dub states that “The shape is inspired by the marigold, Edmonton’s civic flower. Dub wants to build it in Edmonton Oilers copper above the street with the rink on the third level, leaving a space underneath where traffic and pedestrians can pass through and shop during the summer.”
Coun. Bryan Anderson — in a tone so dismissive he must be a civic politician — helpfully called the plans “doodles” and went on to say “I don’t think there’s any council interest in getting involved, over the ’09 year, in talking about an arena … I think there’s an awful lot of work for the Oiler organization to undertake before they bring it to council.”
A few things spring to mind in reading the press coverage of this proposal this morning and re-watching the high speed rendering of the project over and over again. Firstly, the civic flower of Edmonton is the marigold? When the hell did that happen? Was it put to vote amongst the good citizens of E-Town or did the powerful marigold lobbyists have their way with the Brian Andersons of 100 years ago when this decision was made?
Secondly, it seems that Dub designed this building with an overall attitude of “I’m so sophisticated I’ll build the most avant garde arena you have ever seen. Five hundred years from now history will be my judge, not you present day unwashed masses.” It’s probably very tempting for architects to try and design each and every building as though it’s a legacy that will allow them to live forever. However with something that will ultimately come with as much scrutiny as the local hockey arena, it may be a better idea to play it safe. It’s bound to be one of the major land marks of Edmonton. It shouldn’t look as though Frank Gehry took 20 hits of acid and slapped it together in a morning’s work.
There are plenty of arenas around the league that inspired very little debate during their design process. The Honda Centre in Anaheim springs to mind for one. It’s just a super nice building made out of solid marble with a temperature controlled underground bunker in which Lauren Pronger lays thousands of eggs each spring. We hold out hope that Edmonton’s design council won’t swing for the moon with some crazy design like the one we saw yesterday. After all, these people will all be dead in thirty or forty years, whereas the good citizens of Edmonton will be forced to stare at any potential monstrosities for thousands of years to come. (*cough* WEM *cough*)
According to the same article in the Journal: “It’s the first proposal for a new arena made public since Mayor Stephen Mandel began talking about the idea almost two years ago.” This means that alternate proposals will be made over the coming months. We have actually been thinking about the new arena for some time and have come up with an alternative design of our own shown in the diagram above. Keep in mind that this drawing is perfectly to scale and must be built exactly as shown. RX2 (Big ups to Chris) features the following architectural features:
1. Overall pleasing structural design: As we previously mentioned, now is not the time to step wildly outside the box when designing the arena. Something that simply “looks really nice” will suffice — it doesn’t have to be featured in architectural textbooks for the next 50 years. All it takes is one commenter on a board to call the new arena “the toilet bowl” and the nickname will stick. It’s sort of like naming your kid ‘Lord Funky Town’ – you’re asking for trouble down the road.
You can see that our overall arena structure follows this idea, and that it follows a traditional arena design. As a result our version of RX2 resembles “an arena” and not any official civic flower — no matter how surprising this flower may be.
2. Ice Size: One of the main functional components of the new arena will have to be the ice plant and the resulting quality of ice. The ice at RX1 is probably one of the most heavily scrutinized ice surfaces in North America. The arena could cost a billion dollars, feature solid-gold seats and have a beer vending machine in every aisle. If the ice isn’t top quality, Gregor will face thousands of calls of “the ice was way better at Rexall One if you ask me.” This is completely unacceptable to him (we asked).
Unlike the video provided by Dub, our arena design picture features actual ice — which is prominently featured with its bright blue hue. You can see too that it is in excellent condition despite the late spring temperatures denoted with the lush green grass outside.
3. Ample parking: We work downtown and have a monthly pass behind one of our city’s finest strip clubs. This is because 1) parking is hard to find in this fine city, and 2) it saves us time in going to the rippers for our weekly Monday Morning Lap Dance™. We can tell you that parking downtown is an absolute biatch and any new arena without dedicated facilities will make an existing problem worse.
We know for an actual fact that the EPCOR building being constructed has an extremely large underground parkade already under construction — over 2000 stalls. The site proposed in the Dub’s design — near 96th Street and 103A Avenue — is too far from this facility for it to be of any use. Unless someone is planning on building an enormous parkade as part of the arena, site selection should try and make use of existing parking facilities.
As you can see from all of the royal blue H1 Hummers parked outside, our arena design provides ample parking for all events to be held at RX2.
4. A helipad for Katz: For those of us with the means to avoid the congestion on the way to and from the games, facilities should be built to facilitate helicopter and possibly space craft landings onsite. This new arena will have to last for another 50 years. Who knows how we’ll get around in the year 2060! We’re betting some sort of moon car, and are designing the new arena to be flexible in the transportation one can use to attend games.
While we all won’t be landing our moon cars on the roof of the arena on opening night, the diagram clearly shows Daryl Katz landing his solid gold chopper on the roof of the arena. Until such a time when the common mode of transport changes, the helipad is reserved exclusively for Kay-Z. When plunking down a rumored $100 MM on the ultimate construction tab, we figured it’s the least we could do.
5. Summertime hockey: Dub’s design supposedly features outdoor restaurant terraces which he explained on the radio this morning “allow people to go outside during the game and enjoy a drink” (or something to that effect). First of all, has Gene Dub been to an Oilers game? Great Scott, one doesn’t leave the arena to enjoy a drink unless one wants one’s drink to freeze solid. Secondly, what possible business could you have outside during an Oilers game? It’s balderdash unless you design the arena with year after year of playoff hockey in mind.
Like we did. You can tell from the joyous look on the sun’s face that we are witnessing hockey in the late spring/early summer. Good arena design can up the performance of its tenants and our version of RX2 is no exception.
6. Happy players: We don’t know how much arena quality actually affects the morale, attitude and ultimate performance of players. As a young minor hockey player in Edmonton we had some of our best performances at Tipton Arena. If there is a bigger crap basket within the city limits we would like to know what you think it is. Nevertheless, our RX2 has been designed with the players in mind. The wide smiles on the faces of the Oilers in our diagram displays their happiness with the new arena. This higher level of player satisfaction will ultimately result in better results on the new ice — or so goes the idea.
7. Seating capacity of over 20,000: There are many reasons that a new arena is being proposed. Revitalizing downtown, abandoning an outdated facility or dealing a death blow to Diesel Ultra Lounge — take your pick. The real benefit of a new arena would be a larger seating capacity, assuming Edmontonians continue to sell out the building. You can clearly see the expanded seating capacity in our proposal at number seven. The difference on the bottom line between the current capacity is significant:
- Current capacity: 16,839
- Our new capacity: 20,500
- Difference: 3,661
- Average ticket price: $61.69
- Increased revenue per game: $225,847.09
- Additional gross profit per season (41 regular season home games): $9,259,730.69
Who wants a free Marian Hossa courtesy of RX2?
8. Whyte Avenue already on fire: Armed with a new arena, sporting fantastic ice and flush with an additional $9.2 MM per season in revenue, Edmontonians have preemptively lit Whyte Avenue on fire in celebration of seasons to come. Semper fi.
Recent articles from Wanye





